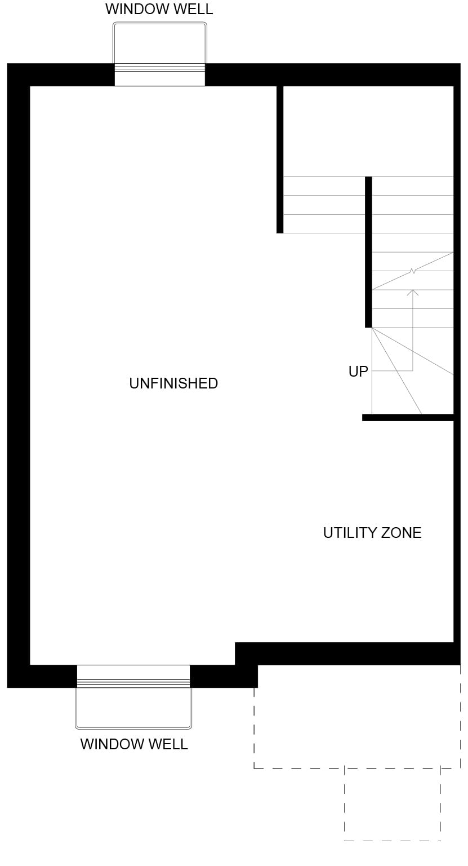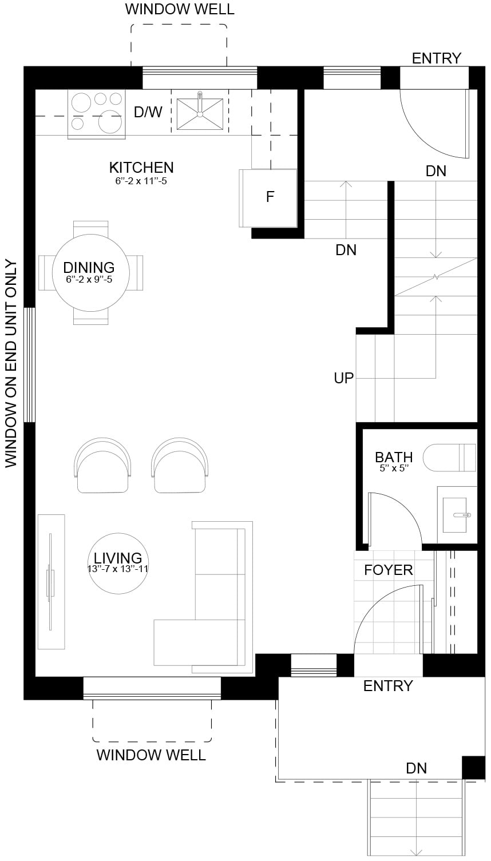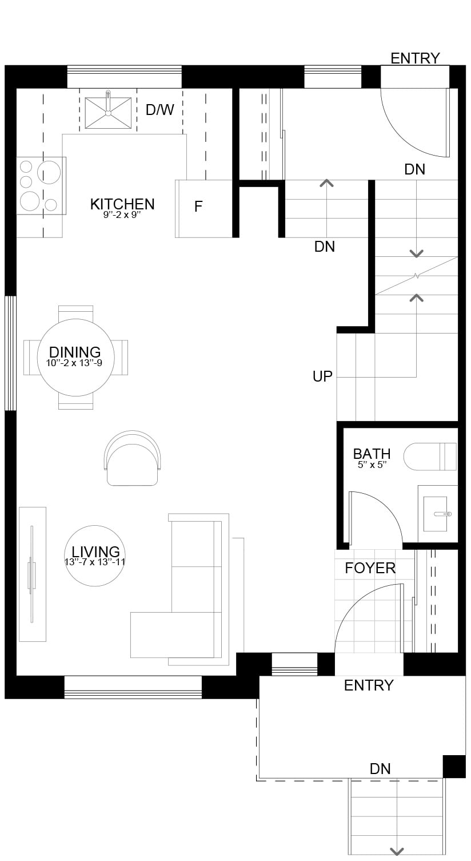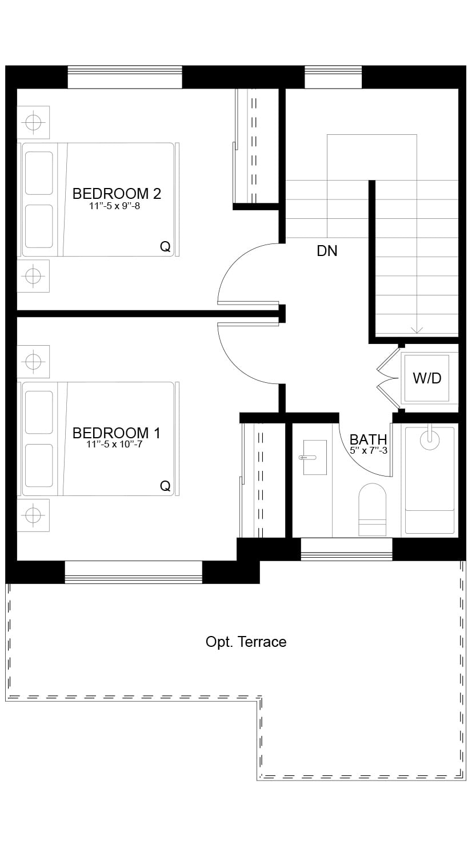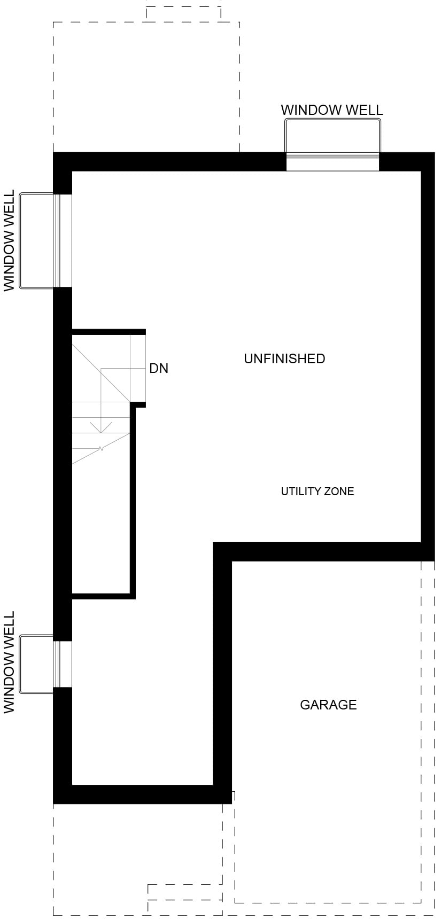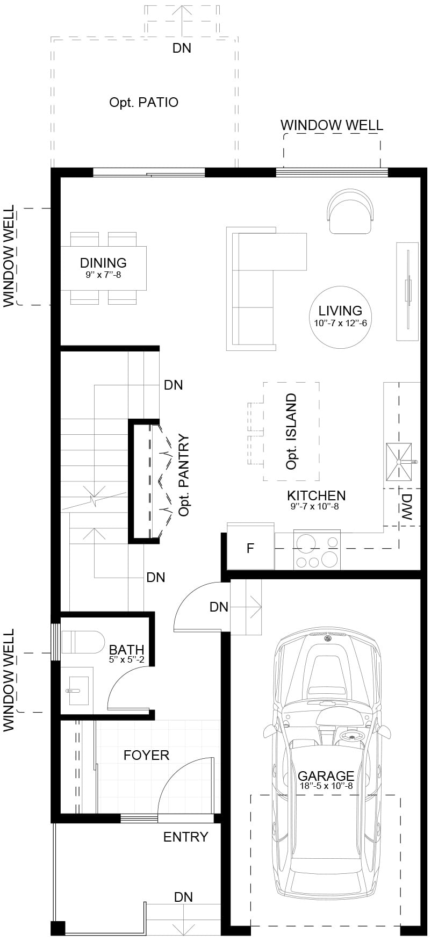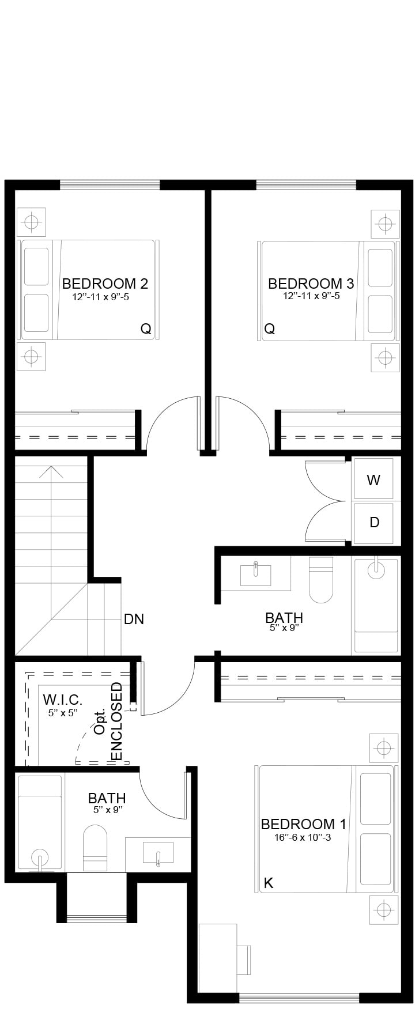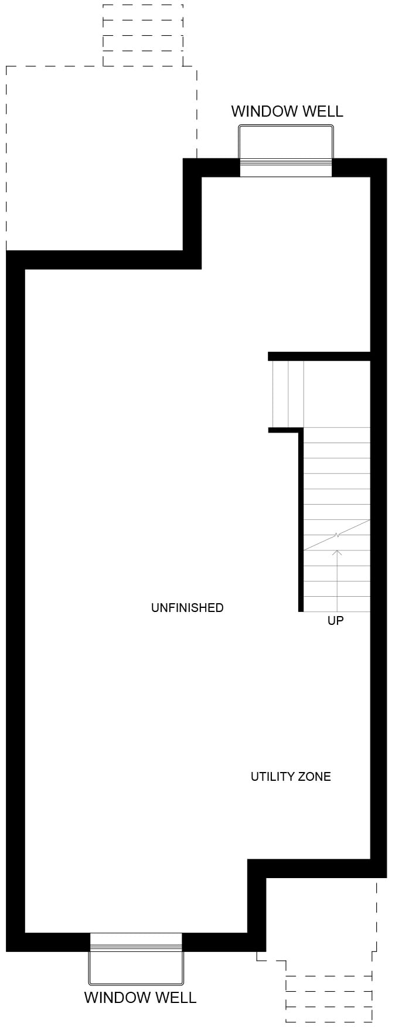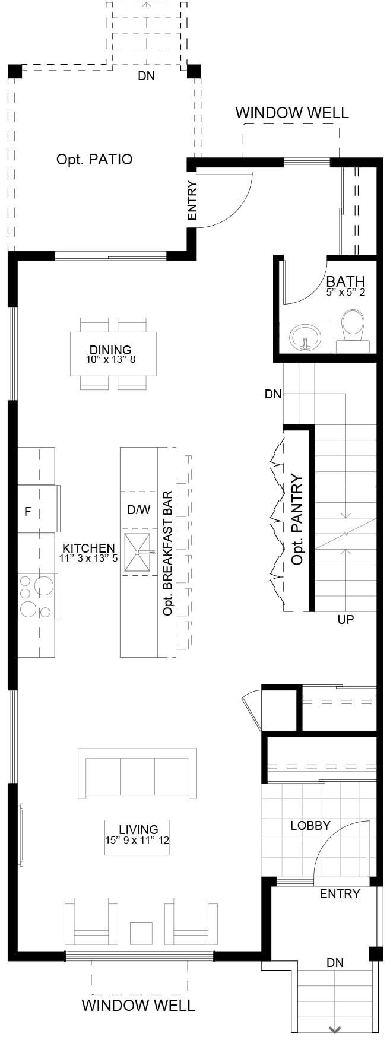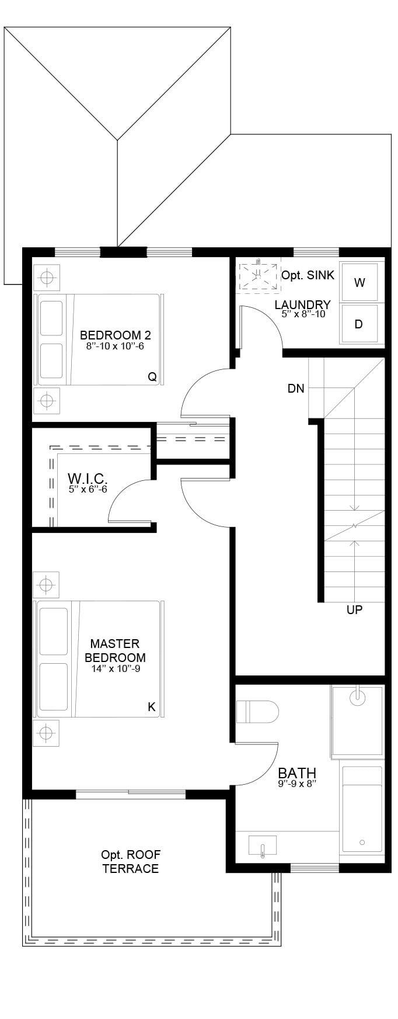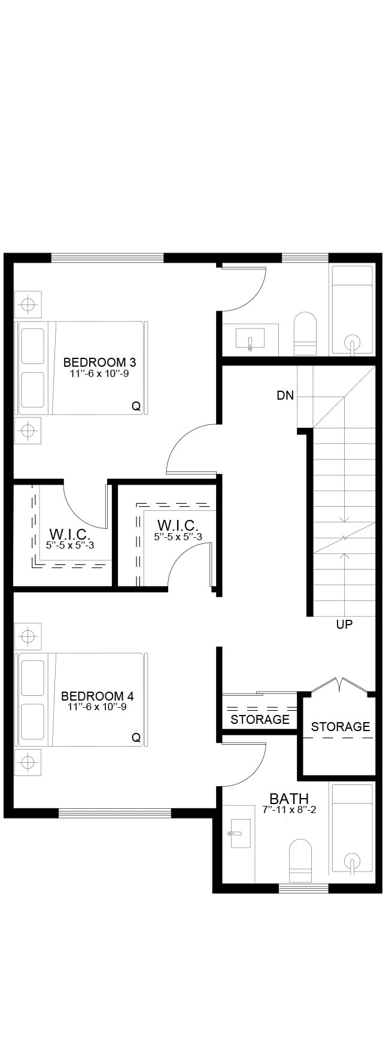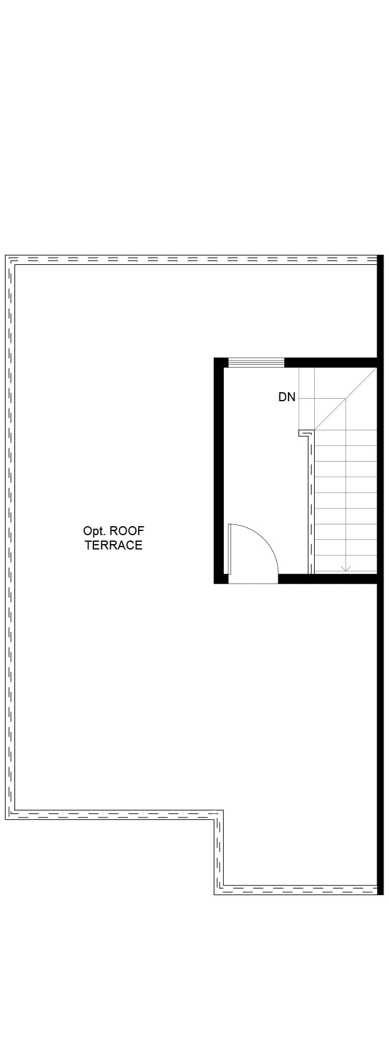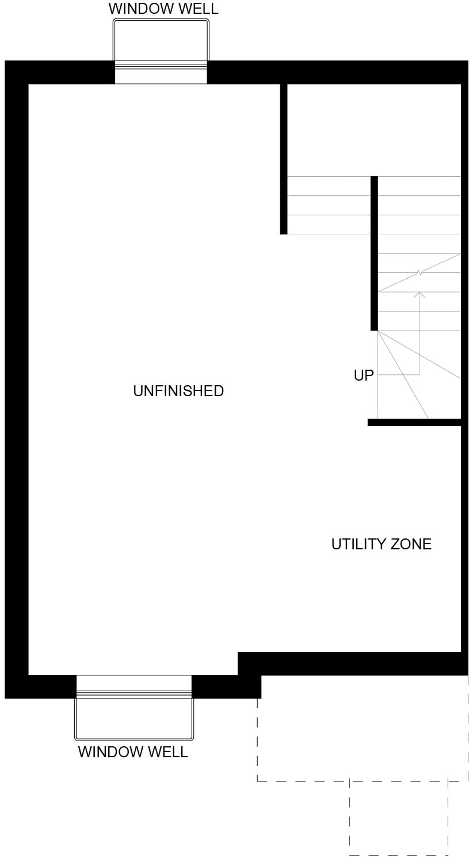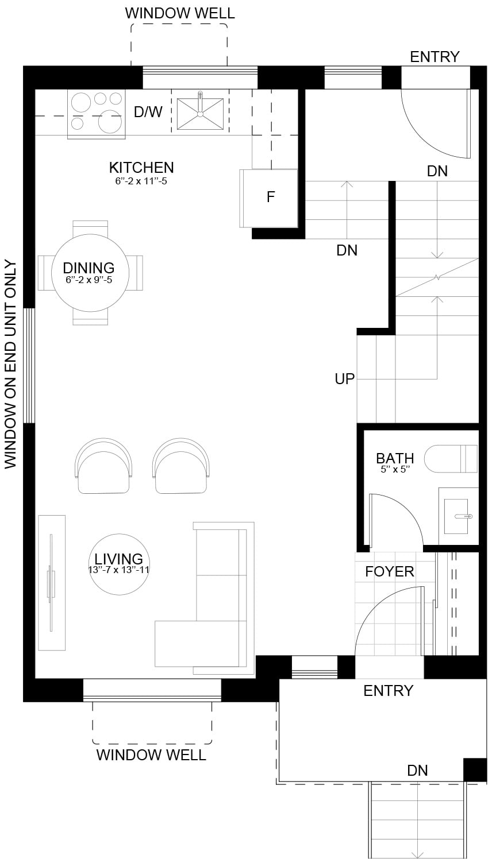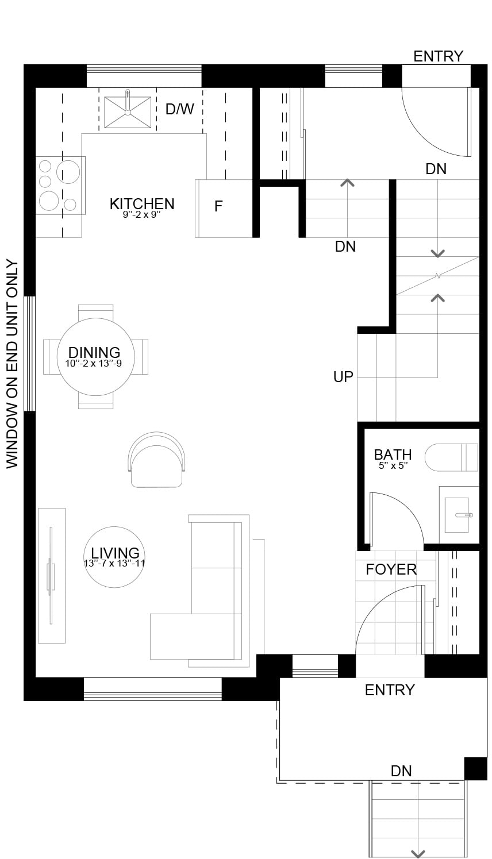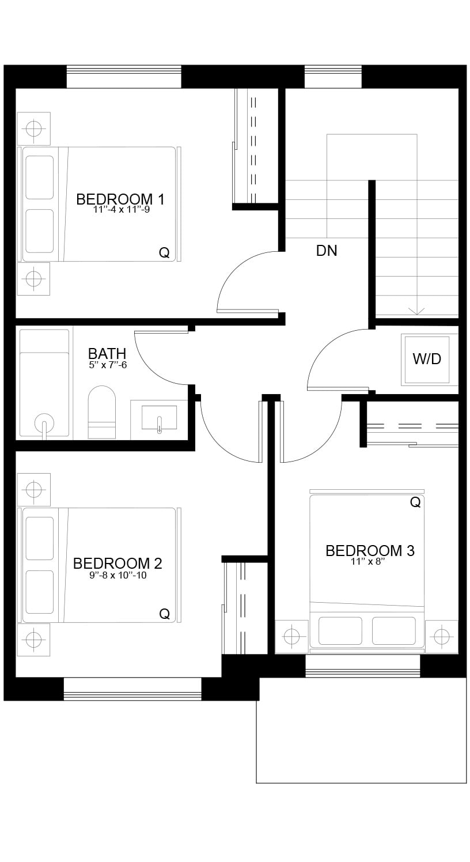Homes to Fit Every Lifestyle!
Waterfront Condominiums with Retail Piazza Coming Soon!
Features & Finishes
- Beautifully appointed interiors by our interior design and decor team with a choice of timeless interior colour schemes
- Contemporary imported high gloss ceramic floor tile, with custom set full height kitchen backsplashes
- A choice of high-quality luxury wide plank flooring with acoustic underlay throughout main living area
- In-suite technology featuring integrated wiring, TV/Telephone connections in principal areas
- Convenient and ultra-quiet in-suite front load stacking Washer and Dryer vented to the exterior, with quick water shut off valve, and an easy access lint trap (only as required)
- Brilliant lighting: stay illuminated with our hand-picked energy efficient contemporary light fixtures throughout
- Smooth panel doors with levered anti scuff and scratch door hardware throughout
- Modern sleek line profiled painted baseboards, door frames and casings
- Closet shelving and storage shelving (as per plan)
- Complete security system rough-in for keypad and motion (rough-in only)
- Hardwired carbon monoxide and smoke detectors
- G.F.I. protected electrical outlets in bathrooms
- Approximately 8–9ft ceilings throughout, featuring energy saving high performance windows
- Peace of mind provided through our comprehensive warranty program: 1 Year on Workmanship & Materials
- 2 Year Warranty of Delivery & Distribution Systems
- 5 Year Building Envelope Coverage, and a 10 Year Structural Warranty
- Comprehensive coverage including deposit payments are protected
- Eased edge polished Quartz countertops
- Modern square edge tubs with upgraded contemporary
tiles to reveal a luxe spa atmosphere - Vanity designed for maximum storage
- Chrome plumbing fixtures with porcelain undermount sink
- Porcelain comfort height toilets
- Contemporary bathroom hardware and accessories
- Environmentally conscious water fixtures, shower heads, and toilets
- Safety and pressure-balancing mixing valves for tub and showers for well-being
- High efficiency furnace with drip humidifier
- All duct work is professionally cleaned before possession
- 50 gallon energy saver electric hot water tank
- R-50 loose fill attic insulation for ultimate comfort
- Spray foam insulation in all cold areas under living spaces
- Formaldehyde-free batt insulation & expanding insulation in between all windows and doors
- Industry leading party wall detailing
- Contemporary kitchen cabinetry design
- Floor to ceiling ergonomic contemporary kitchen cabinetry;
textured finishes, accented by soft close door and drawer
hardware plus integrated storage - Contemporary polished Quartz hard surface eased
edge countertops - Under-mount double bowl sink with industrial high arc
single lever pull out faucet - Contemporary full height tile kitchen backsplashes
- Contemporary full height door hardware as per selections
- For the chef; Fridge, Stove, Dishwasher and Hood Fan included
- Rear detached double or single car garage (As per specific model if applicable)
- Attached garage (As per specific model)
- Concrete apron
- Flat panel passage door
- Insulated overhead garage door
- Two pot lights & one carriage light



